cHoose your cHalet
tHe bReWhouse
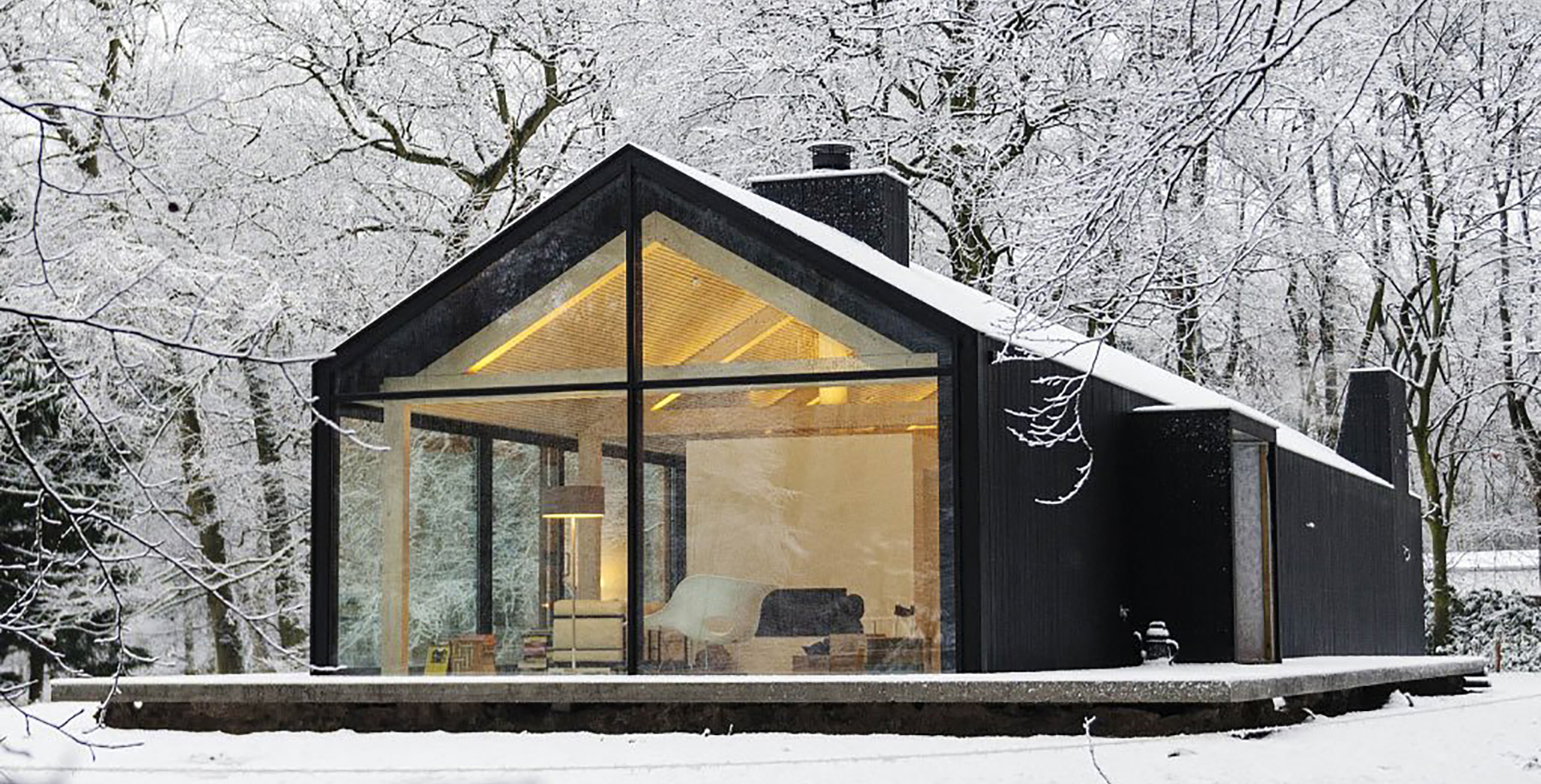
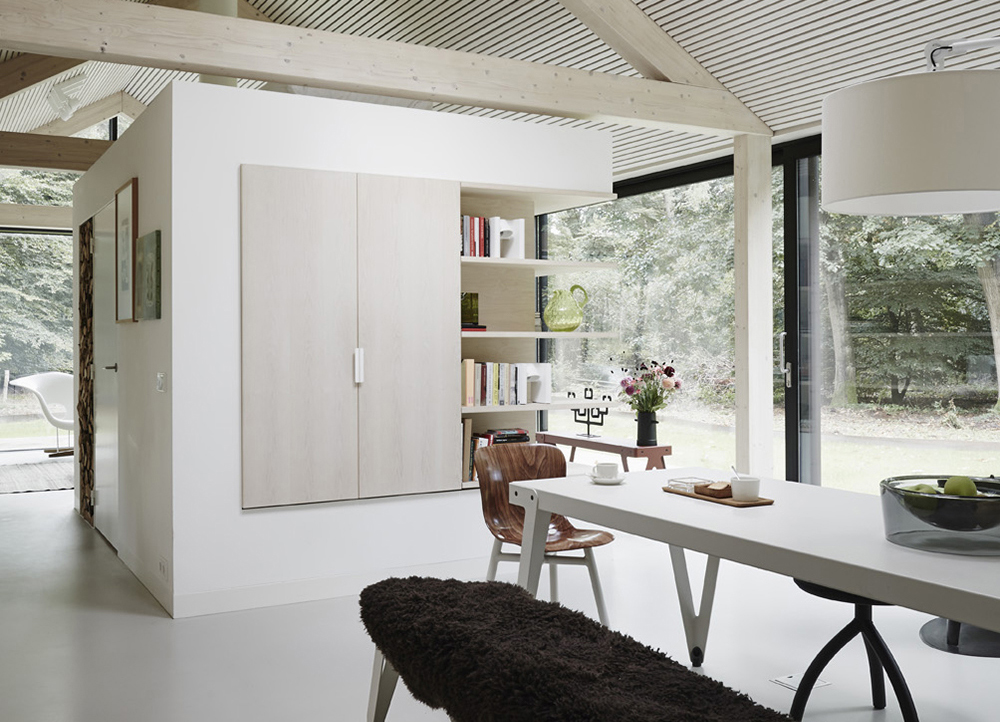
enjoy the spacious design or bring your extended family
The Brewhouse is a villa designed under by architects Bedeaux de Brouwer. It is beautiful inside and out and every detail is made to please the eye and provide the highest level of comfort. The villa sleeps 10, so you can choose to enjoy the open space interior design or bring your extended family.
tHe tWins
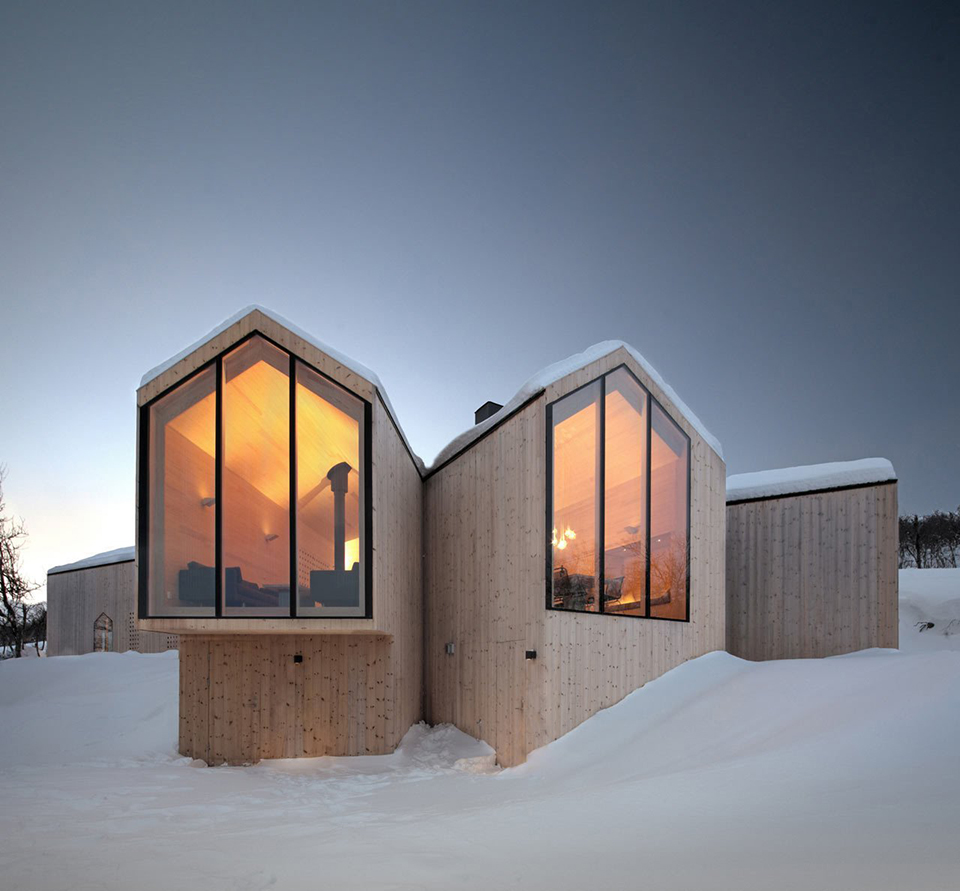
privacy and togetherness
The twins This holiday home by Reiulf Ramstad Arkitekter has a clear and clean-cut expression. The chalet divides into two branches of living zones. The use of different levels allow this part of the building to adapt to the slope of the site. With the same timber cladding on all of the outer walls and on the roof, the holiday home is unified in one structure.
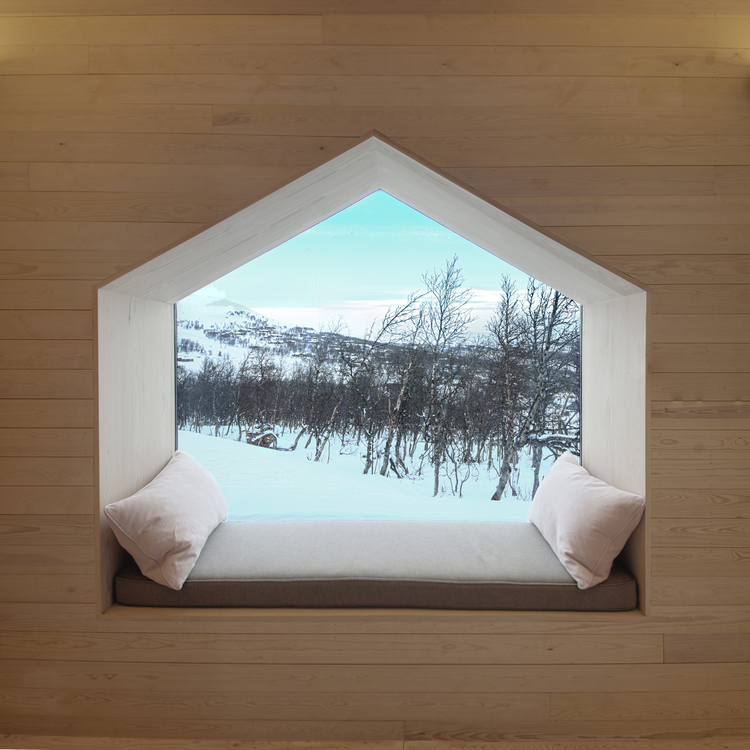
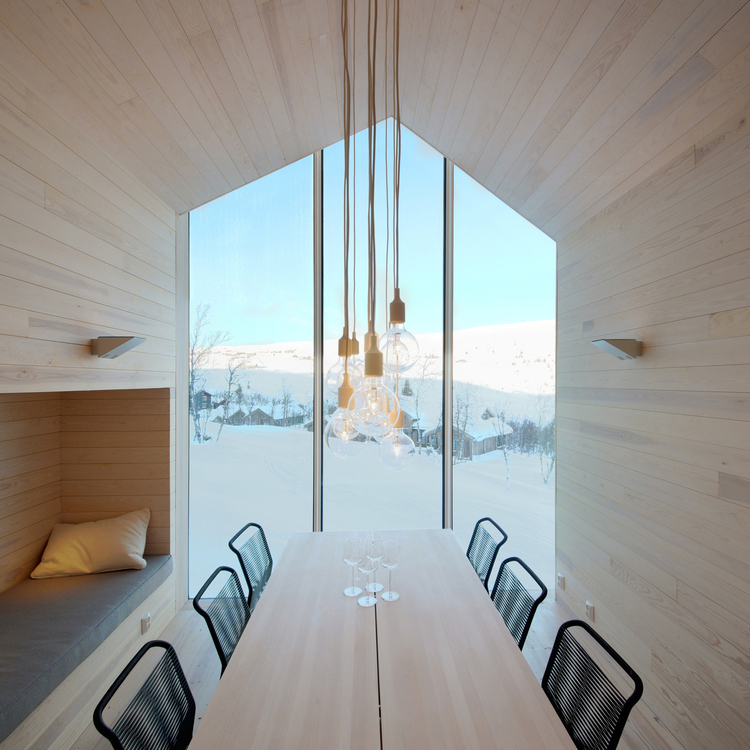
the Mirror cube
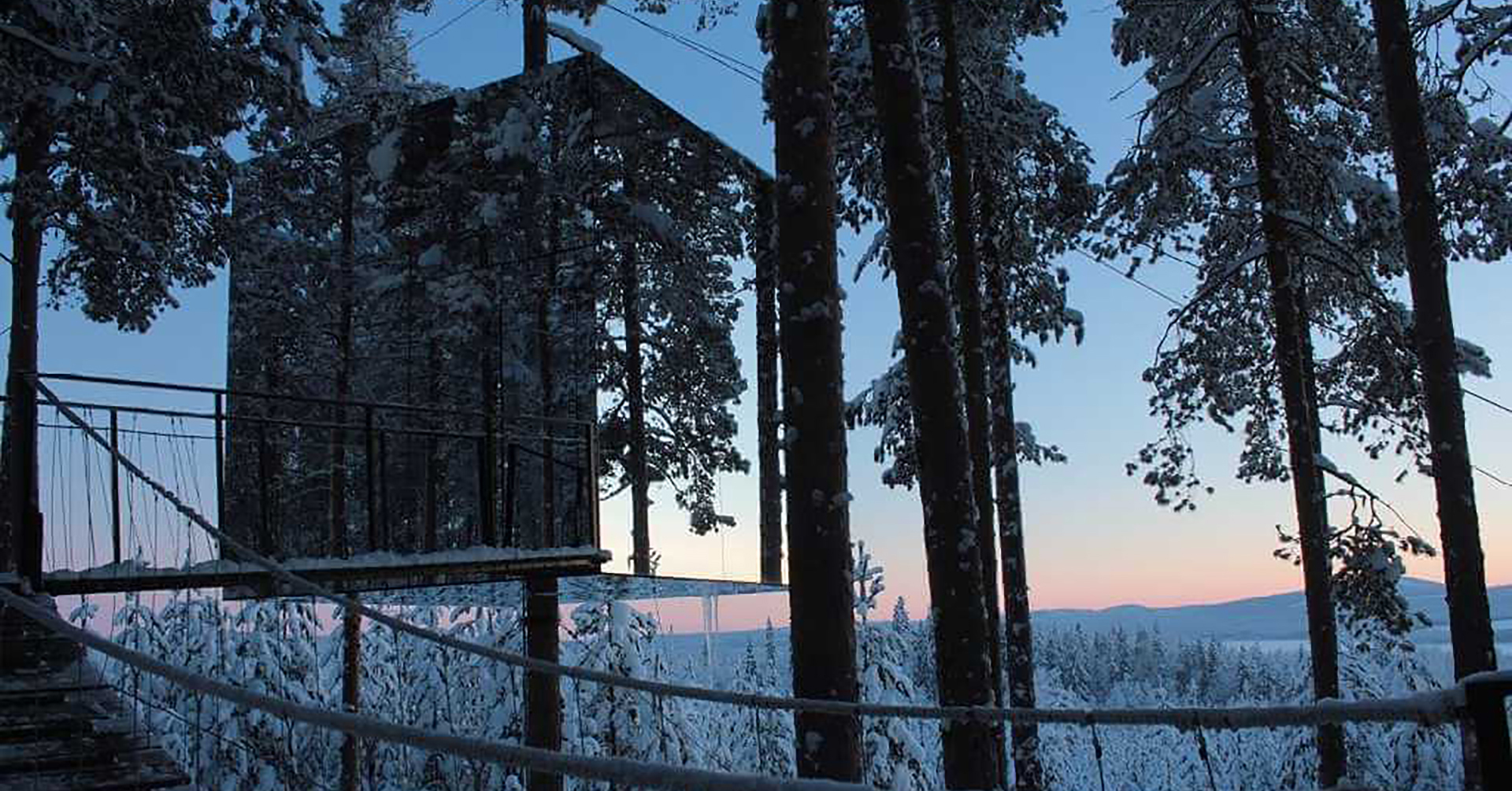
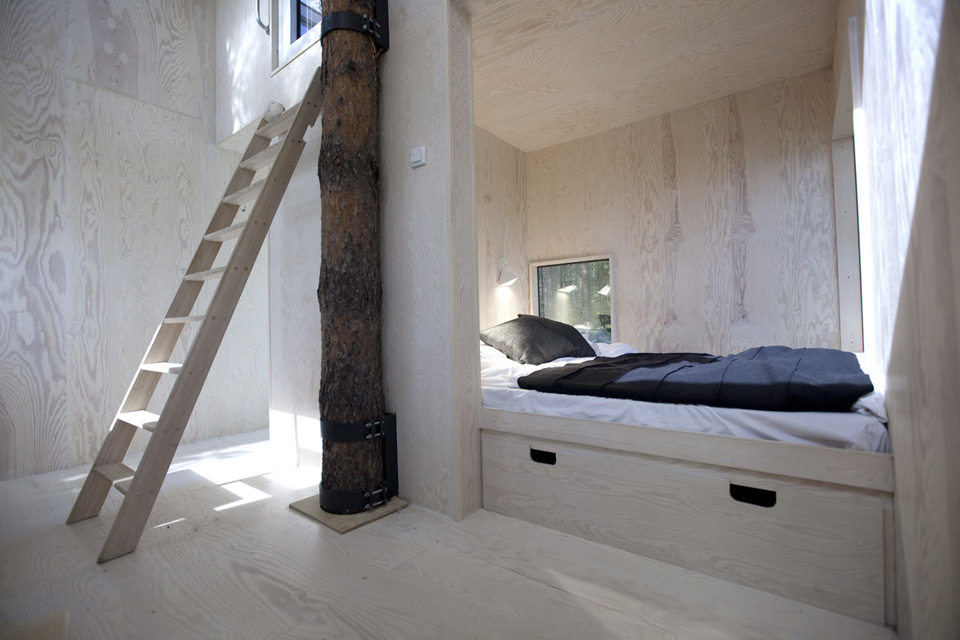
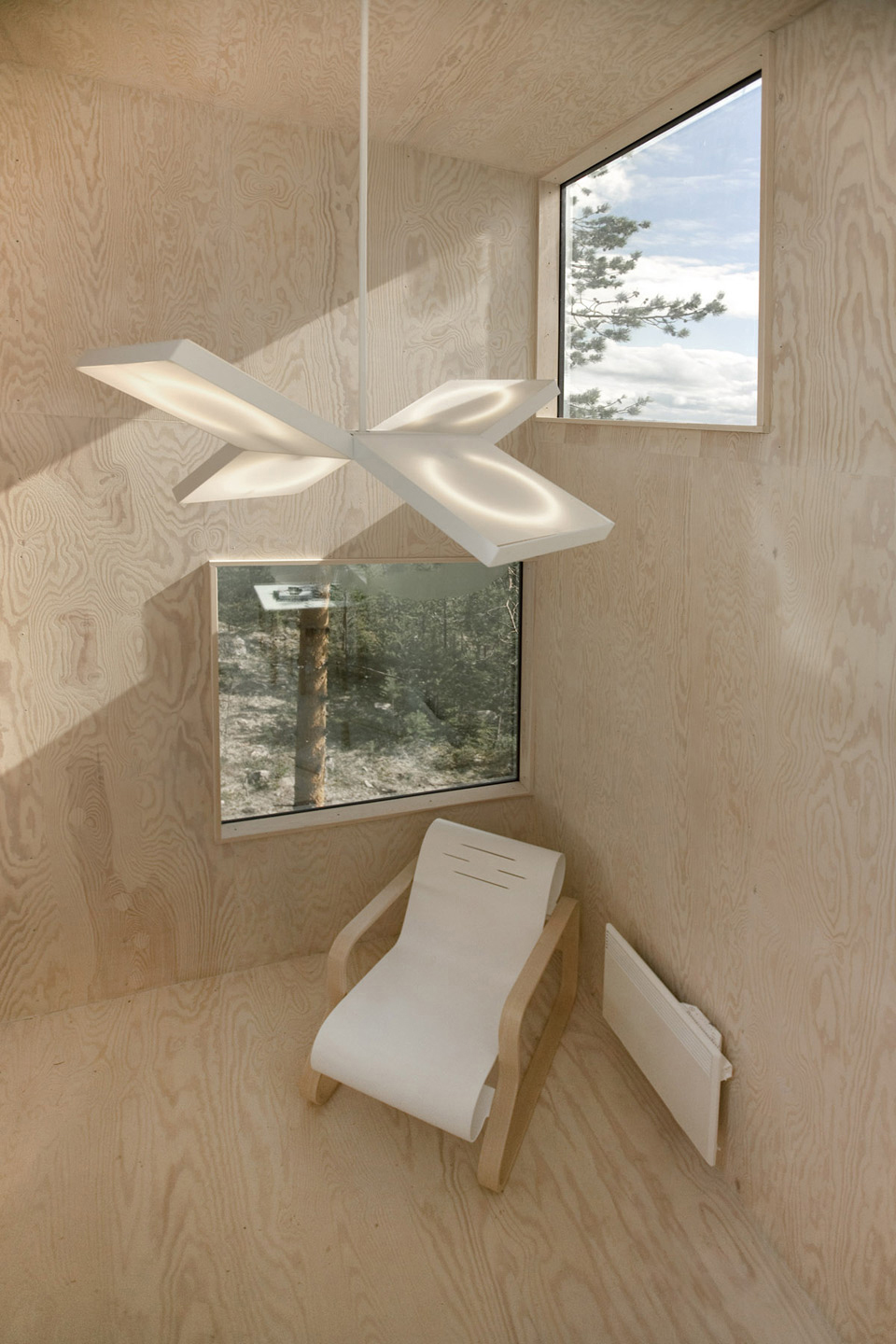
high & hidden
The Mirrorcube is an exciting hide-out among the trees, camouflaged by mirrored walls that reflect their surroundings. The dimensions are 4x4x4 metres. The base consists of an aluminum frame around the tree trunk and the walls are covered with reflective glass. The interior is made from plywood with a birch surface. The six windows provide a stunning panoramic view. A 12-meter-long bridge leads up to the tree room.